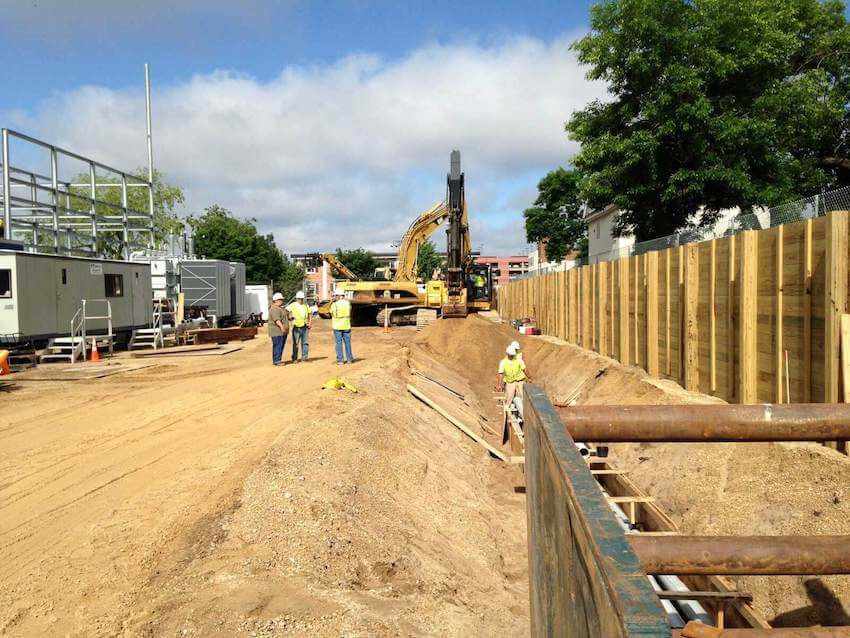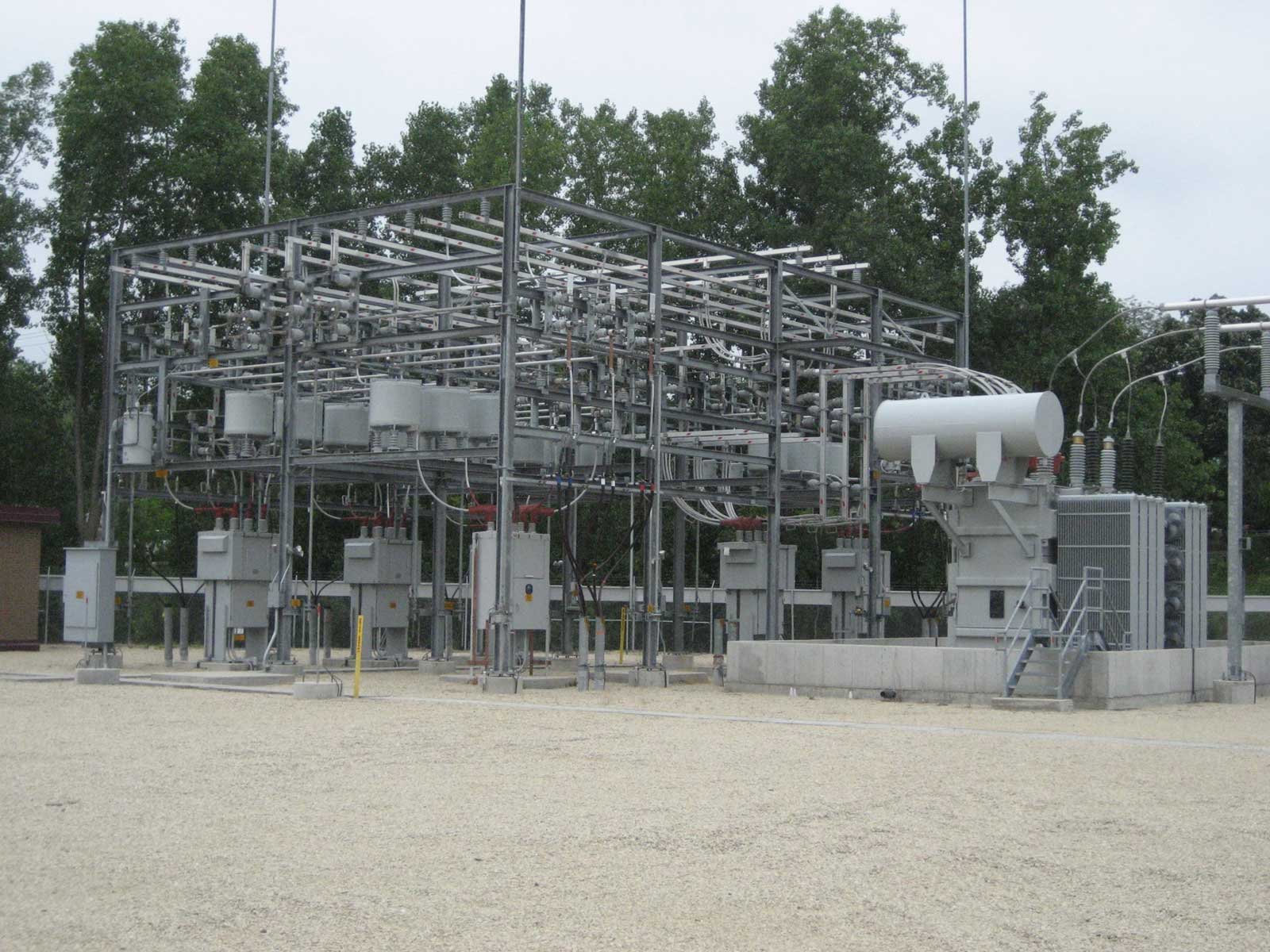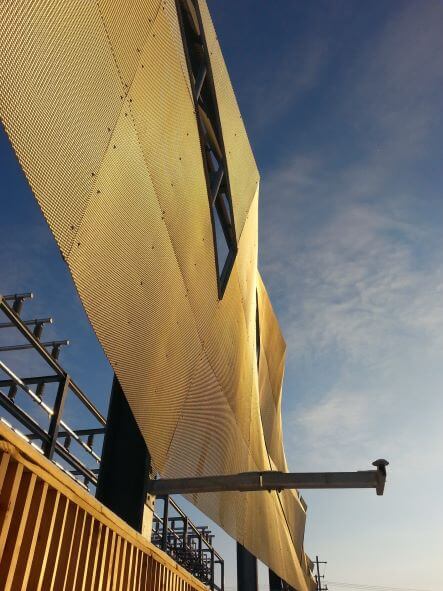The project was needed to meet local electrical demand and is unique in that a Gas Insulated Switchgear (GIS) was utilized. A GIS is a high-voltage substation in which the major structures are contained in a sealed environment with sulfur hexafluoride gas as the insulating medium. The cutting-edge technology is often utilized where a substantial need to develop technology to make substations as compact as possible exists. The urban location of the project required a compact footprint, thus utilizing the GIS design and other urban design and construction principles. The Regulatory Permit required aesthetic screening of the substation to address public concerns, and Ulteig worked with Architectural Alliance to bring life to a 30-foot-high screen wall which shields the substation from plain view. Aesthetic landscaping was also used to beautify the site, maintaining value to the adjacent homes. In addition, a 25-foot-high sound wall was placed around the site, which reduces transformer noise, doubles as a firewall, and was constructed as a precast concrete wall.
Due to the existing poor compressible soils and limited construction schedule, foundations were constructed on deep piers and micro piles. In addition, wide flange and tubular members were utilized to support electrical equipment and wall aesthetics. The project itself was complex due to the geographic and site-specific factors which had to be considered, and because of the urban location of the project, many considerations had to be given to the neighboring houses and community at large.




