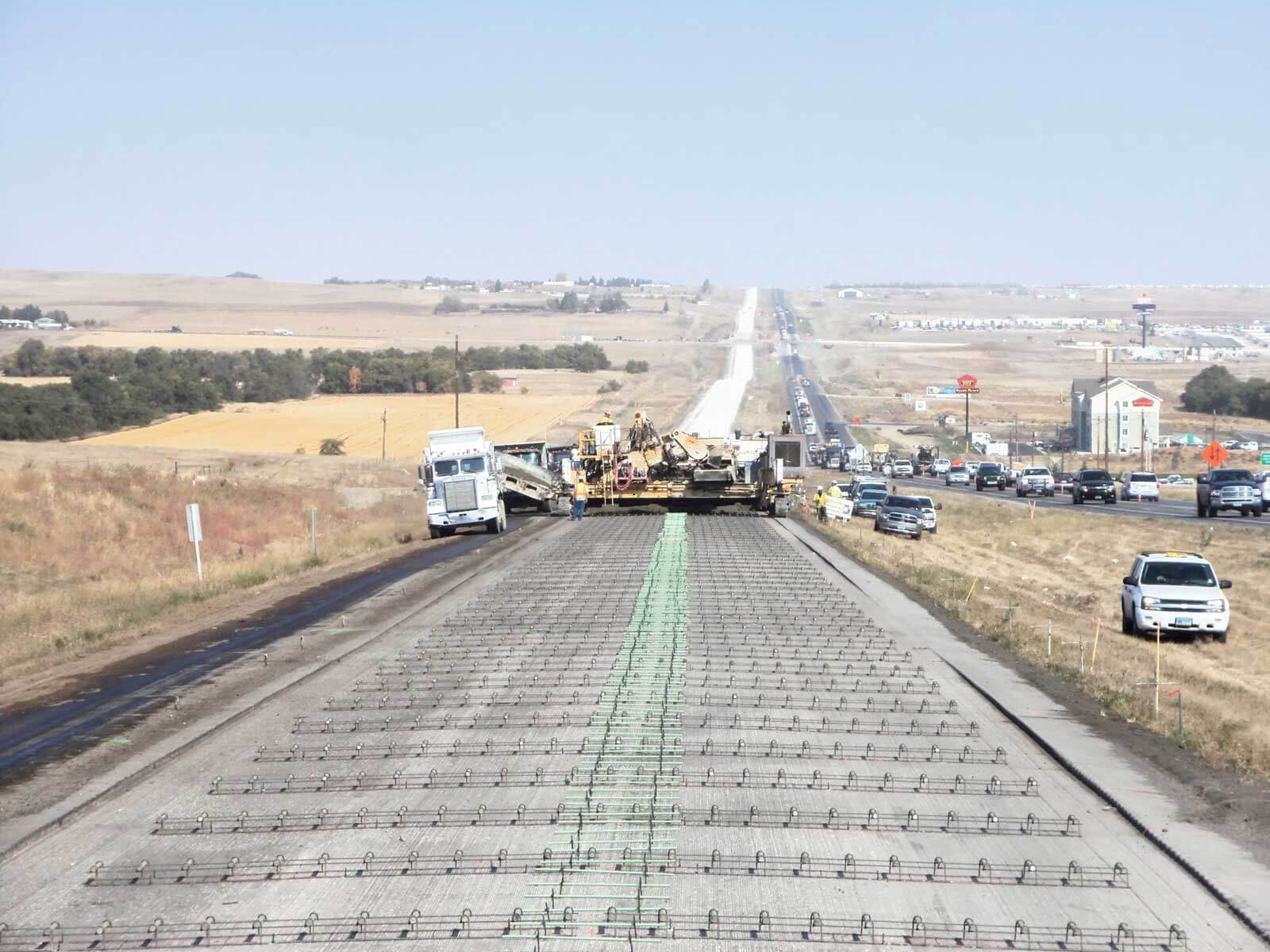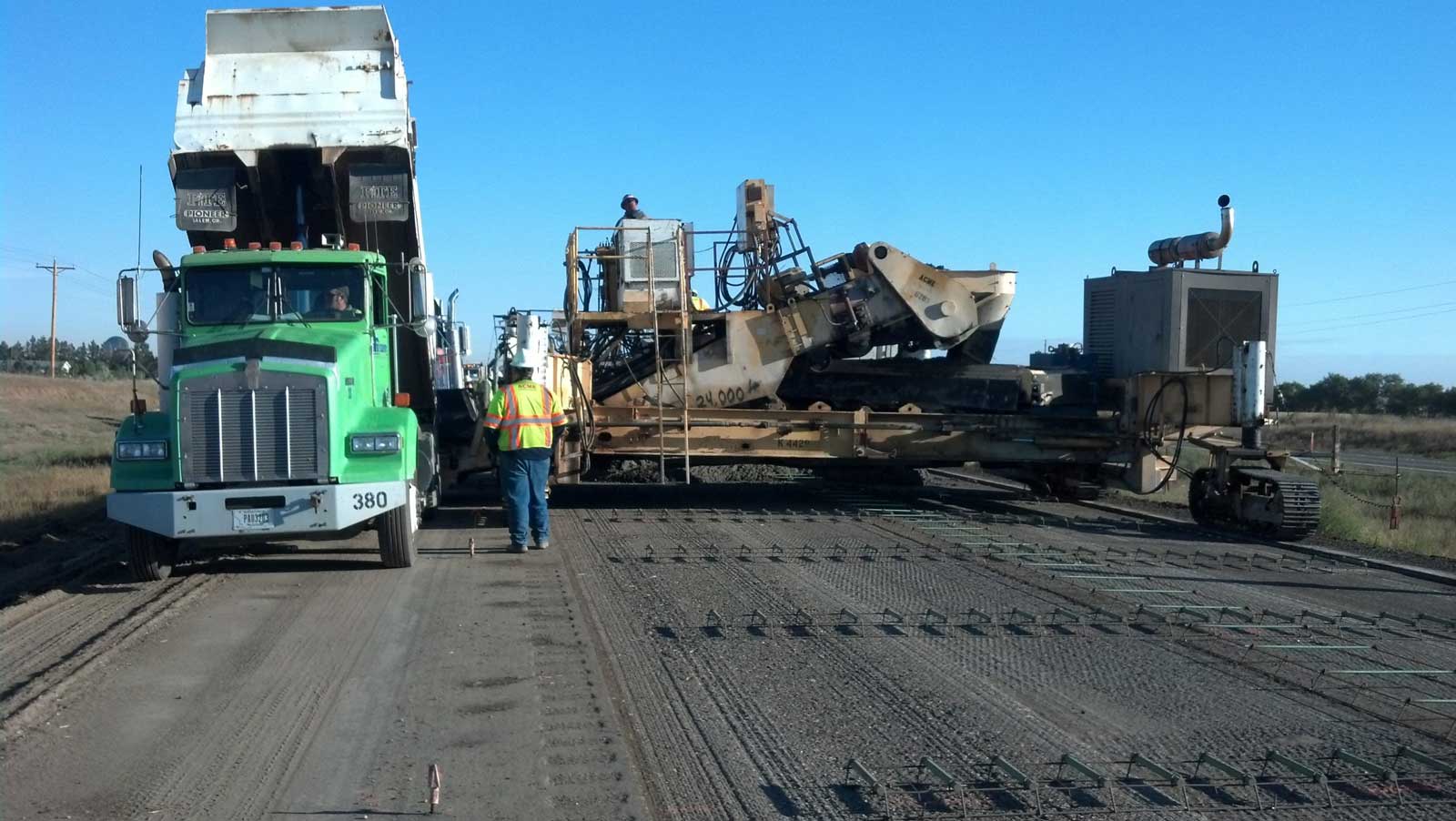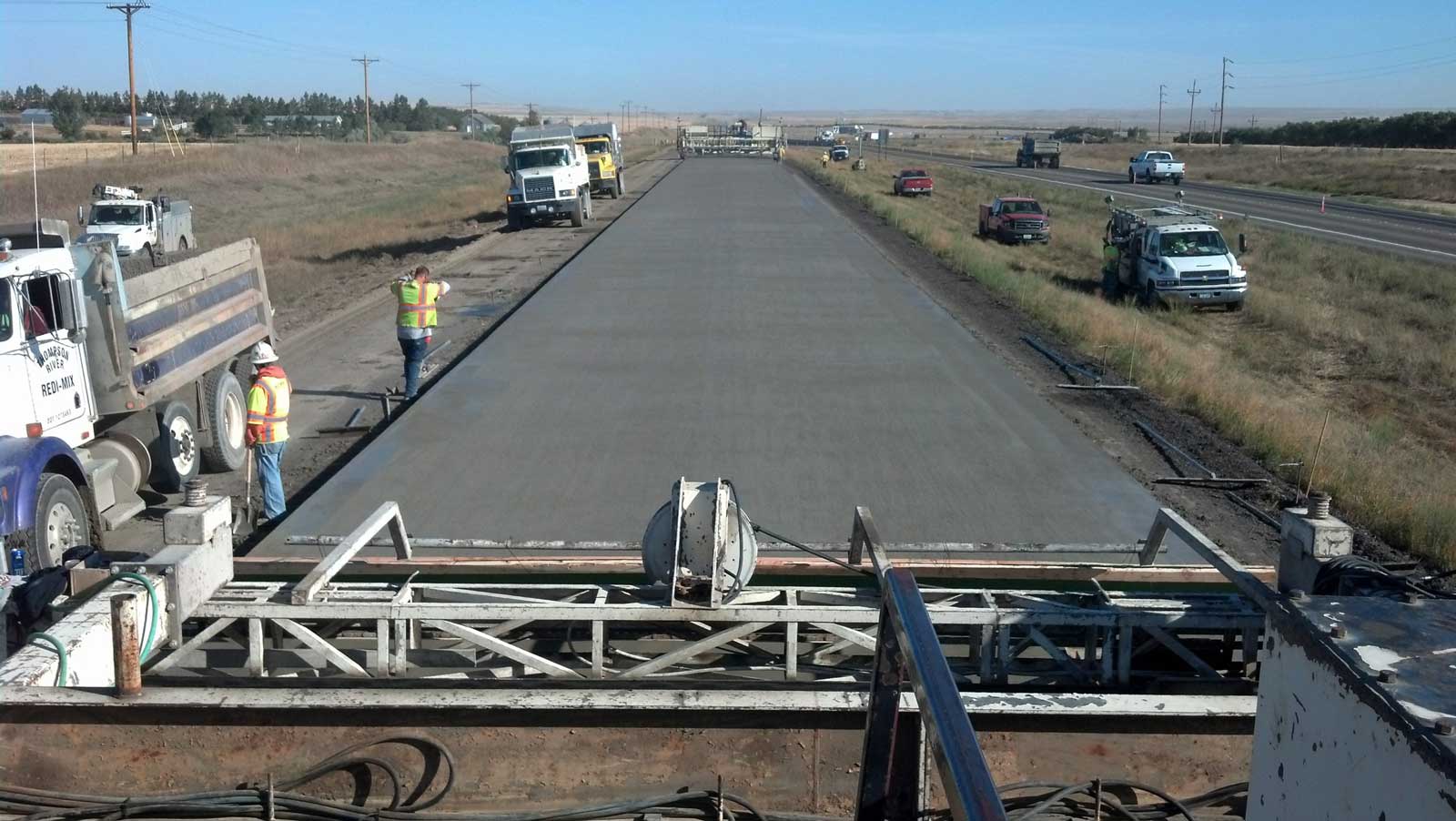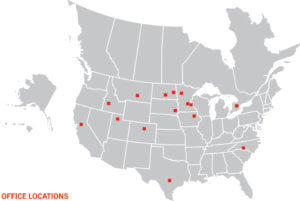This project consisted of several elements.
Urban Section: Three-inch Minor Rehabilitation HBP Overlay
The urban section consisted of a three-inch HBP overlay to extend the useful life of the roadway by restoring the pavement structure. The HBP overlay was placed over the existing roadway. The roadway consisted of two 12-foot driving lanes. The project overlaid the existing roadway width with no widening.
Rural Section: Structural Improvement Mill with 8.5 Inches of Concrete Inlay
The rural section consisted of milling 3 inches, leaving 4 inches of existing HBP in place. The roadway was then overlaid with 8.5 inches of doweled concrete overlay to extend the useful life of the roadway by restoring the pavement structure. The roadway consisted of a 13-foot inside driving lane and a 14-foot outside driving lane. This project overlaid the existing roadway width with no widening. The corridor geometrics were brought up to standards. The highway patrol/truck pullout was included for a preventative maintenance HBP overlay.
West Frontage Road: Preventative Maintenance HBP
The west frontage road consisted of a preventative maintenance two-inch HBP overlay over the existing width. The project overlaid the existing roadway width with no widening.
US Hwy 2 and 26th Street East Intersection Improvements
This intersection improvement consisted of milling 6 inches and placing a 6-inch doweled concrete overlay throughout this segment. The roadway consisted of two 13-foot driving lanes. The project overlaid the eastbound to northbound turn lanes and the southbound to westbound turn lane width with no widening.
US Hwy 2 and 42nd Street West Intersection Improvements
This intersection improvement consisted of milling 4 inches and placing a seven-inch doweled concrete overlay throughout this segment. The project overlaid concrete in the through lanes and HBP on the turn lanes and shoulders with no widening. The project repaired the westbound and eastbound lanes.
Install Turn Lanes and Lengthen Existing Turn Lanes to Meet Standards
This project also included installing turn lanes on US Hwy 2 and County Road 6, which is the temporary bypass route around the northwest and northeast areas of Williston. The surveying services for this project included the establishment of a horizontal and control network for the benefit of the design survey and construction services. Our field services teams performed a design survey that included data collection for existing pavement and concrete surfaces, bridges, culverts, and the perimeter of wetlands, as delineated by others.
During the construction phase, Ulteig’s surveyors collected centerline profile and alignment data and designers completed the design of an improved centerline profile. On previous mill and concrete overlay projects, common practice was to mill the specified depth and establish a profile for the concrete pavement. This resulted in the potential for a large overrun in concrete volume. With the method Ulteig incorporated into this project, the milling was controlled to the same profile as the PCC pavement. The result was a very small overrun in concrete volume.
Because of the development of a large truck stop complex at the intersection of US Hwy 2 and County Road 6, Ulteig was directed to complete the design of a four-lane PCC pavement roadway extension to span the full length of the truck stop development. The design was completed in a timely manner resulting in no loss of time to the contractor’s operation.




