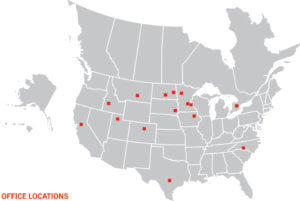3D Modeling
3D Modeling
Ulteig utilizes a suite of software from Autodesk for 3D modeling projects that include Autodesk Inventor, Autodesk Infraworks and Substation Design Suite (SDS). Leveraging these software solutions allows Ulteig to create realistic 3D models and renderings for various types of projects. Ulteig also has the capabilities to create extensive 3D models that incorporate a high level of detail and can be utilized for fabrication level design and construction drawings. This level of detail can also be customized to allow for efficient design that can be incorporated into photo-realistic 3D renderings often used for Public Information meetings and Permitting approvals. The level of detail required for the requested model can be tailored to suit the needs of the project.
Connectwith Us
From global energy producers to locally funded cities and private developers to government agencies, the clients we serve encompass a broad range of relationships and projects. Find out why Ulteig is a leader in the engineering industry.

